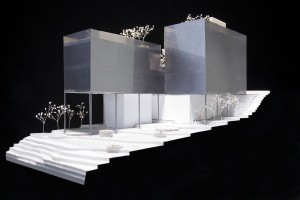 A private duplex balances on a steep narrow lot adjacent to a high vehicular traffic corridor.
A private duplex balances on a steep narrow lot adjacent to a high vehicular traffic corridor.
The building is wrapped in a silver veil of perforated metal. Private spaces within the residences are covered and public spaces are left open. Three (3) roof top gardens of varying heights provide a new landscape above the urban context below. Sound separation and glazing is maximized by sliding the units past each other – each unit’s walls can respond to the four cardinal directions independent of the other unit.
The building morphs from solid to void depending upon the time of day and change of seasons.