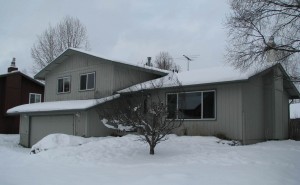 A children’s study addition for an existing 1980’s era house in a generic neighborhood of similar homes. Rather than accentuate the benign character of the existing residence with the expansion, the 6’ wide addition is an external expression of items needed for study (work surface, shelving, storage and light).
A children’s study addition for an existing 1980’s era house in a generic neighborhood of similar homes. Rather than accentuate the benign character of the existing residence with the expansion, the 6’ wide addition is an external expression of items needed for study (work surface, shelving, storage and light).
The addition presents a very public façade but maintains the required privacy by etching the lower portions of south facing glazing. Colored shelving (denoting different areas for each child) is located so that each child can display “objects of the moment”. This display will change as the children mature adding to the public discourse of the neighborhood.
Between the two bedrooms, a sliding glass door is provided so the whole study/bedrooms can be opened to each other when the kids want that communication. We have found since, they leave the study area open to each other most of the time. The parents have commented how they feel the addition has help their children grow closer together.